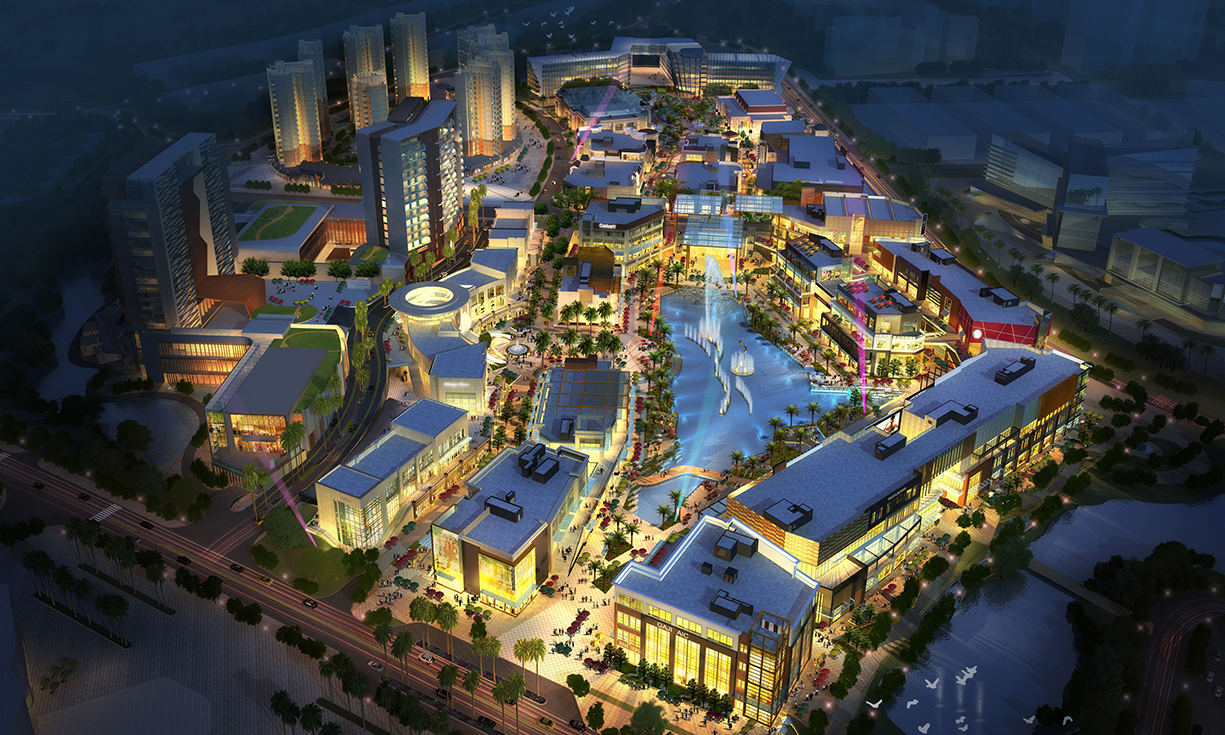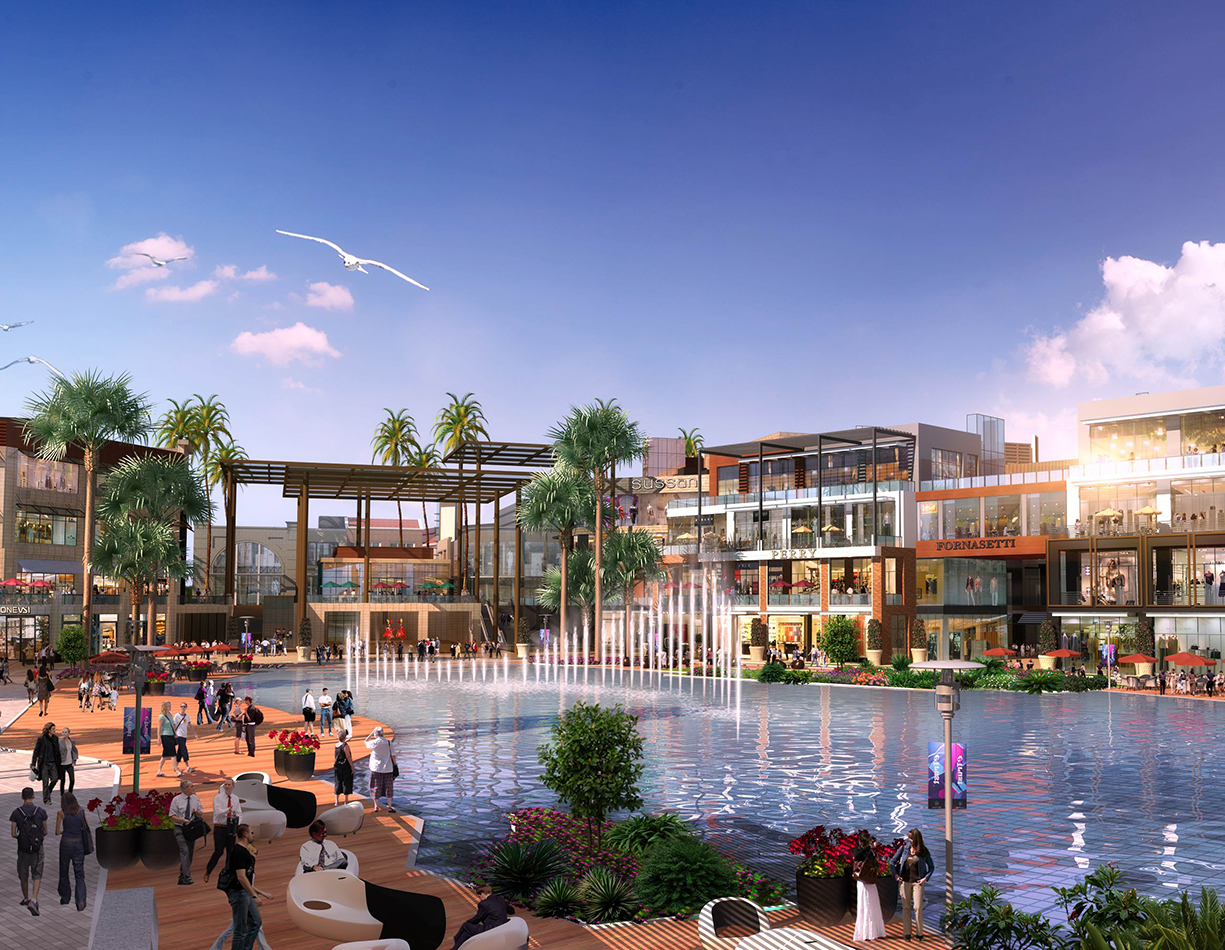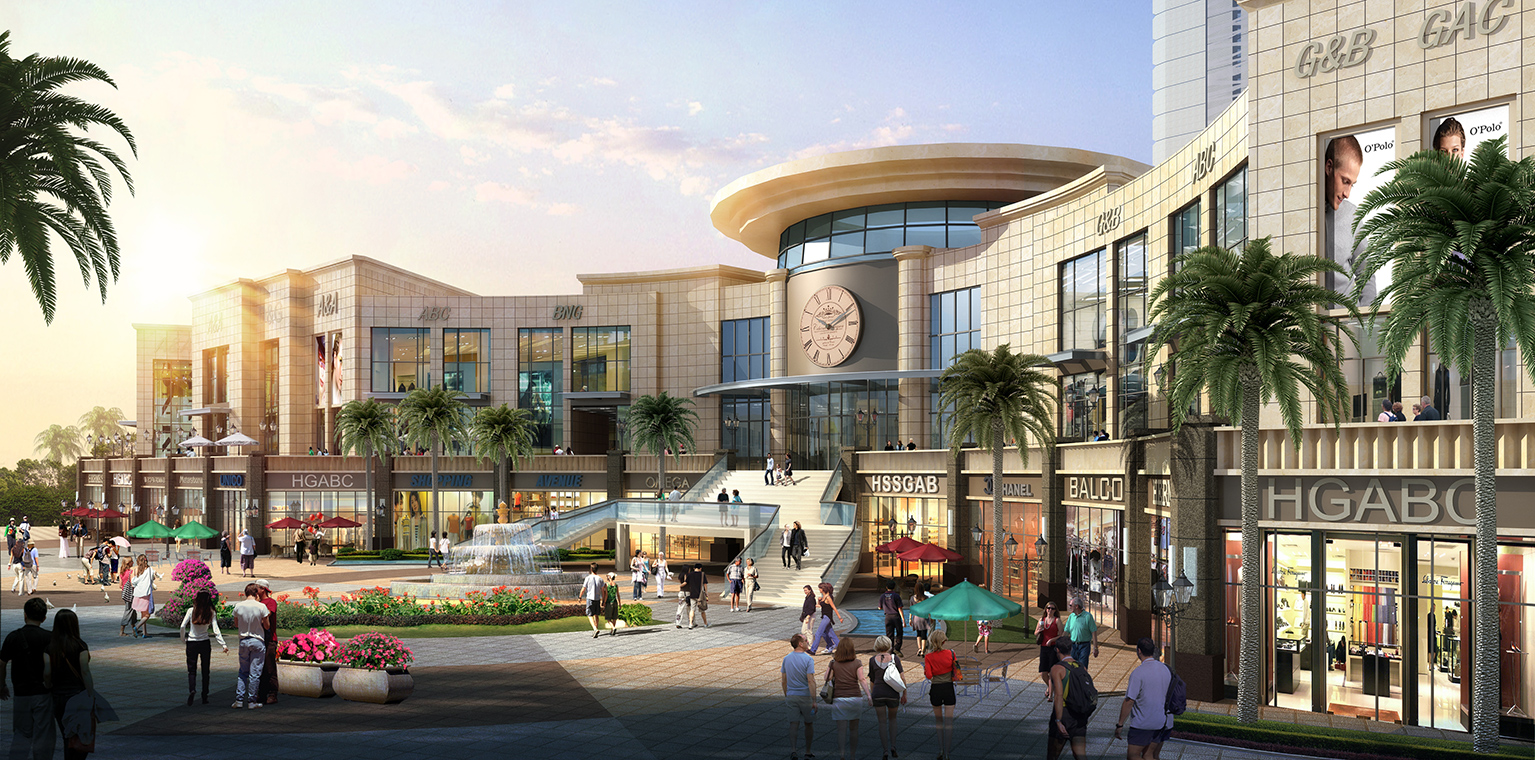The lake edge takes cues from the natural quarry stone where it is sectioned, layered into walls, stacked horizontally, or set on its end vertically, providing for a mix of planting buffers, dining terraces, grand views, and front row seating to entertainment. Additionally, bridges and plazas are used strategically around the site to add a cohesive pedestrian scale and support the story of place.
EDSA designed a landscape narrative that melds the site’s unique features with the natural history and geography of the region.






